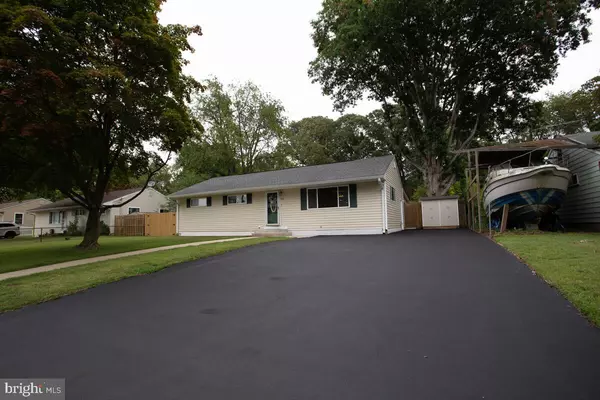For more information regarding the value of a property, please contact us for a free consultation.
Key Details
Sold Price $450,000
Property Type Single Family Home
Sub Type Detached
Listing Status Sold
Purchase Type For Sale
Square Footage 1,652 sqft
Price per Sqft $272
Subdivision Windsor Forest
MLS Listing ID MDAA2004758
Sold Date 09/10/21
Style Raised Ranch/Rambler
Bedrooms 3
Full Baths 2
Half Baths 1
HOA Y/N N
Abv Grd Liv Area 1,152
Originating Board BRIGHT
Year Built 1955
Annual Tax Amount $3,246
Tax Year 2020
Lot Size 0.379 Acres
Acres 0.38
Property Description
Must see this fabulous raised-rambler home with finished lower level and a back-yard oasis! The interior is redesigned to suit most Buyers. The main level includes an open living space with living room, kitchen, dining, and family and powder room together; two separate staircases, from kitchen or family rooms, leads to the finished lower level; the main level includes the primary bedroom with abundance of closet space, a second bedroom, and hall bathroom with upgrades. Interior updates include raised panel doors, flat screen wall mounts with in-wall wiring in the bedroom, bathroom, kitchen and living rooms - all four flat screens convey! The lower level includes a second family room/game room, a bedroom, full bath, laundry area and unfinished space for extra storage; the stairs lead to the side exit at driveway, could be a nice space for a renter. Additional bonus features: NEW roof, siding, windows, and doors 2014; 13-sear cooling and furnace 2016. The back yard is fully fenced and conveniently gated on each side, two sheds for lawn equipment, potting, other motorized boating and/or a workshop. A beautifully unique stone staircase leads up from the home to the sparkling in-ground solar heated pool and an amazing pool house fully equipped with bar, sink, refrigerator, and commode- 10 bar stools and the grill gazebo convey! Ready to host guests and creating unforgettable memories! The location is Windsor Forest Community and nearby intersections of MD-2 and College Parkway & between the Severn and Magothy Rivers; schools are in the neighborhood and the home is minutes to waterfront dining, local services and to Annapolis. There is no HOA, and instead and optional annual membership to Mago Vista Area Civic Association.
Location
State MD
County Anne Arundel
Zoning R5
Direction West
Rooms
Other Rooms Living Room, Dining Room, Primary Bedroom, Bedroom 2, Bedroom 3, Kitchen, Game Room, Family Room, Laundry, Storage Room, Bathroom 1, Bathroom 2, Bathroom 3
Basement Outside Entrance, Full, Heated, Improved, Interior Access, Walkout Stairs, Windows, Side Entrance, Combination
Main Level Bedrooms 2
Interior
Interior Features Kitchen - Table Space, Dining Area, Wood Floors, Attic, Combination Kitchen/Living, Combination Kitchen/Dining, Floor Plan - Open, Family Room Off Kitchen, Tub Shower, Stall Shower, Window Treatments, Upgraded Countertops, Built-Ins, Ceiling Fan(s), Double/Dual Staircase, Kitchen - Island
Hot Water Electric
Heating Forced Air, Heat Pump - Gas BackUp
Cooling Central A/C
Flooring Hardwood, Ceramic Tile, Laminated, Partially Carpeted
Equipment Oven/Range - Gas, Refrigerator, Dishwasher, Disposal, Dryer - Electric, Dryer - Front Loading, Energy Efficient Appliances, Washer - Front Loading, Water Heater, Built-In Microwave, Exhaust Fan, Extra Refrigerator/Freezer, Stainless Steel Appliances
Fireplace N
Window Features Double Hung,Energy Efficient,Screens,Vinyl Clad
Appliance Oven/Range - Gas, Refrigerator, Dishwasher, Disposal, Dryer - Electric, Dryer - Front Loading, Energy Efficient Appliances, Washer - Front Loading, Water Heater, Built-In Microwave, Exhaust Fan, Extra Refrigerator/Freezer, Stainless Steel Appliances
Heat Source Natural Gas
Laundry Basement, Dryer In Unit, Washer In Unit
Exterior
Exterior Feature Patio(s)
Garage Spaces 6.0
Fence Board, Privacy, Rear
Pool Heated, Filtered, In Ground, Solar Heated, Vinyl
Utilities Available Cable TV Available, Natural Gas Available, Electric Available, Sewer Available, Water Available
Water Access N
Roof Type Asphalt
Street Surface Black Top
Accessibility None, Ramp - Main Level
Porch Patio(s)
Total Parking Spaces 6
Garage N
Building
Story 2
Foundation Block, Slab, Concrete Perimeter
Sewer Public Sewer
Water Public
Architectural Style Raised Ranch/Rambler
Level or Stories 2
Additional Building Above Grade, Below Grade
Structure Type Dry Wall,Block Walls
New Construction N
Schools
Elementary Schools Belvedere
Middle Schools Severn River
High Schools Broadneck
School District Anne Arundel County Public Schools
Others
Pets Allowed Y
Senior Community No
Tax ID 020389924436450
Ownership Fee Simple
SqFt Source Assessor
Acceptable Financing Conventional, FHA, VA, Cash
Horse Property N
Listing Terms Conventional, FHA, VA, Cash
Financing Conventional,FHA,VA,Cash
Special Listing Condition Standard
Pets Allowed No Pet Restrictions
Read Less Info
Want to know what your home might be worth? Contact us for a FREE valuation!

Our team is ready to help you sell your home for the highest possible price ASAP

Bought with David J Boutin • RE/MAX One
GET MORE INFORMATION





